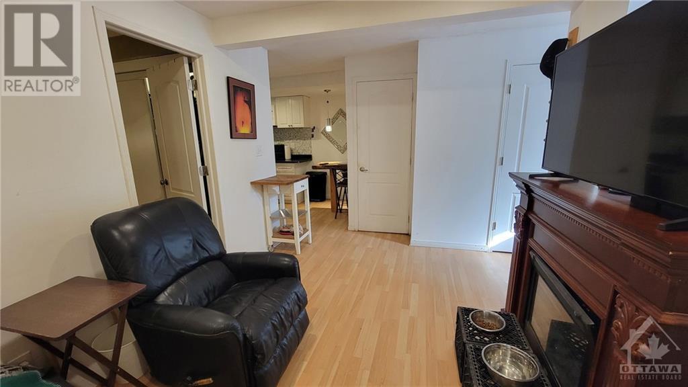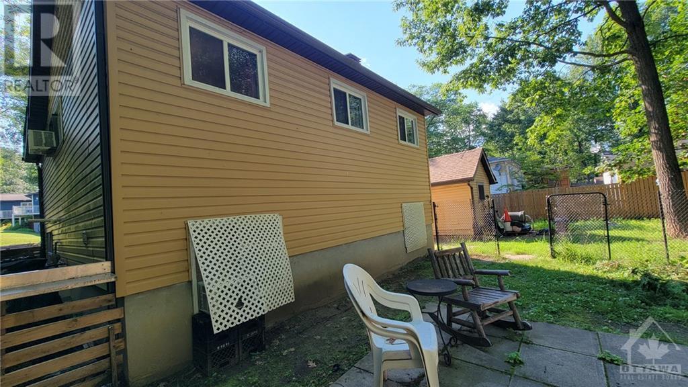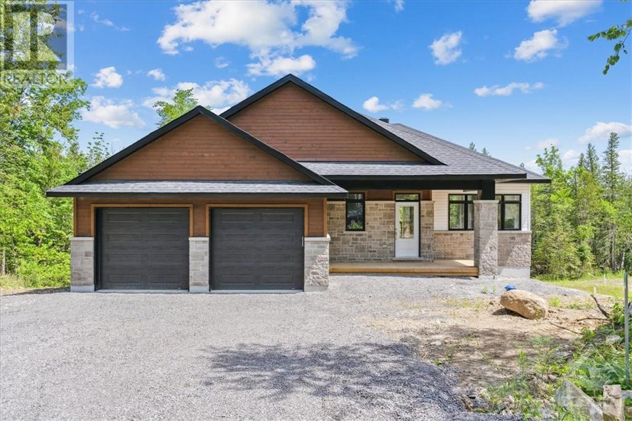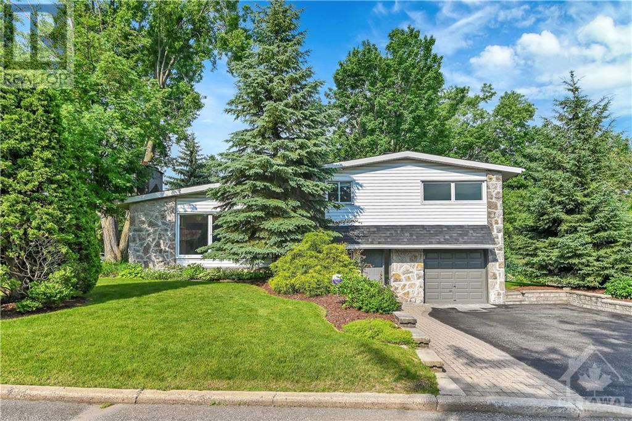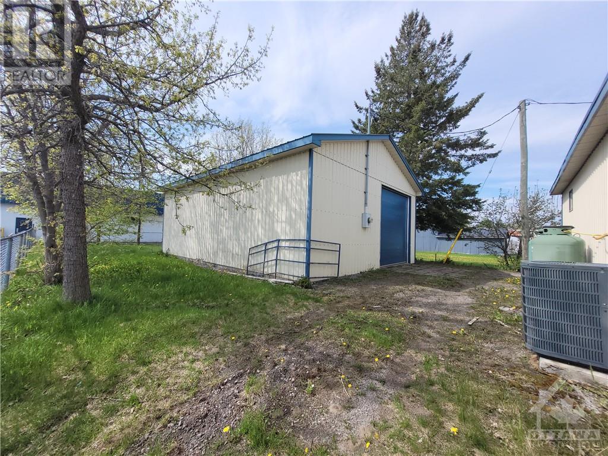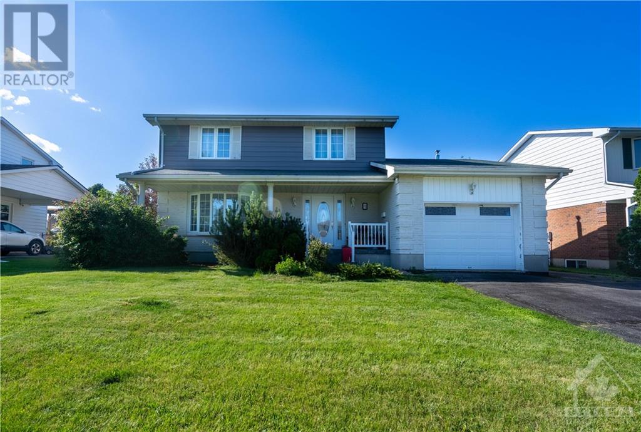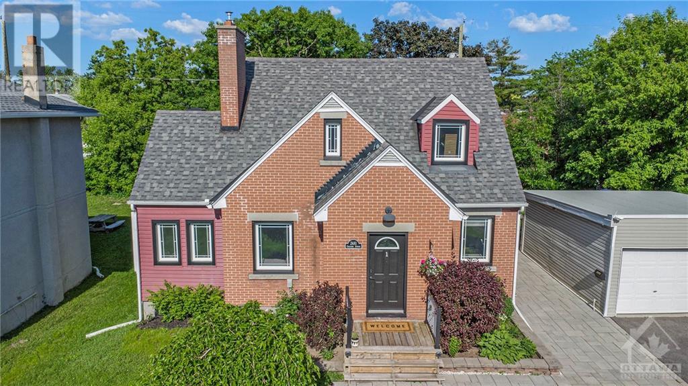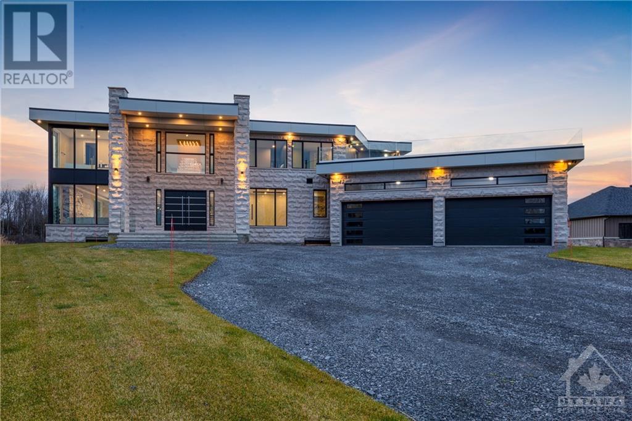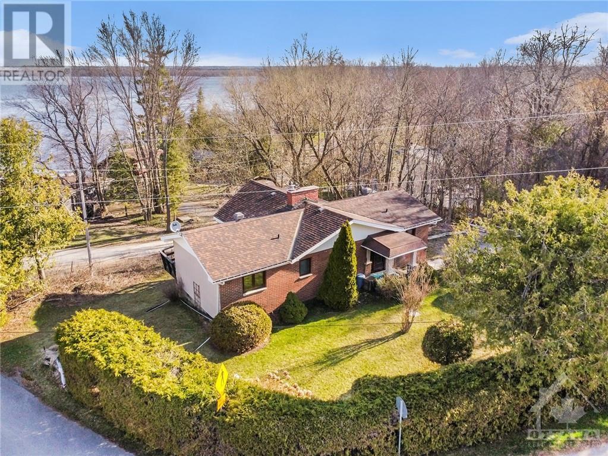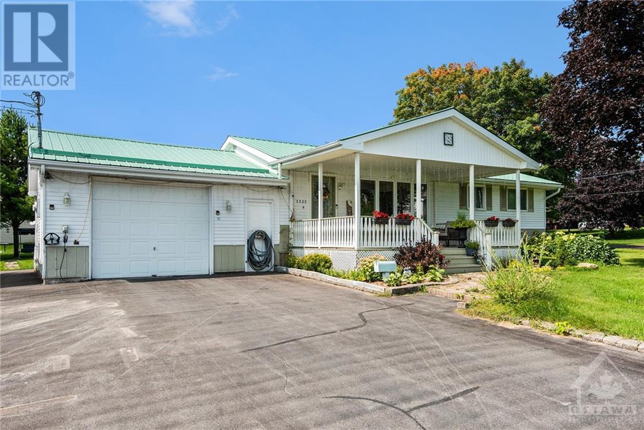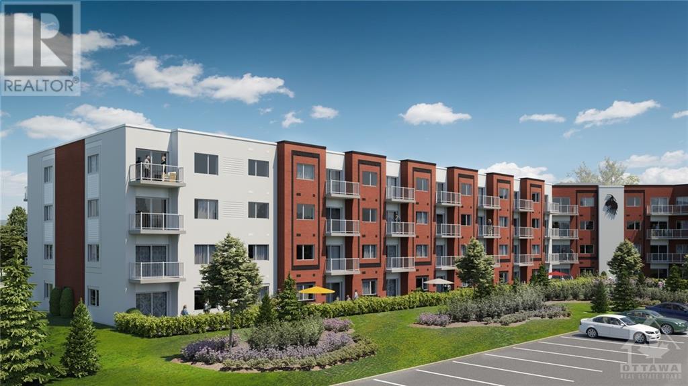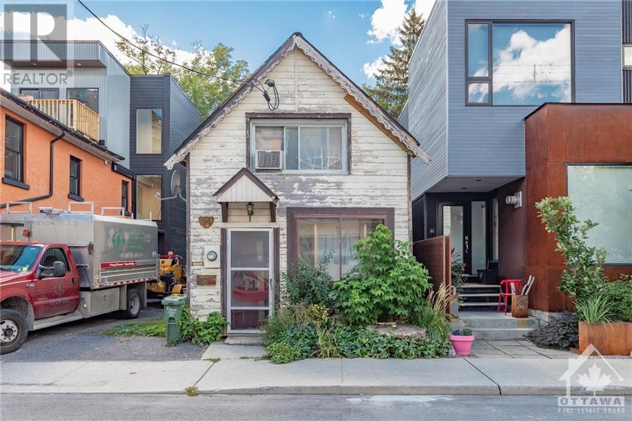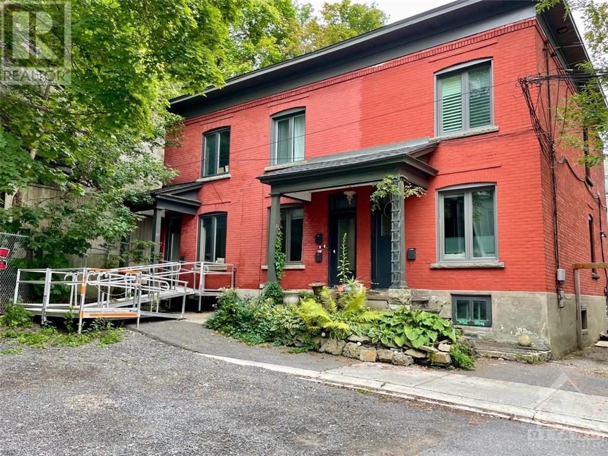120 MCCONNELL LANE
Constance Bay, Ontario K0A3M0
$429,900
| Bathroom Total | 2 |
| Bedrooms Total | 2 |
| Half Bathrooms Total | 0 |
| Cooling Type | None |
| Flooring Type | Laminate |
| Heating Type | Forced air |
| Heating Fuel | Natural gas |
| Stories Total | 1 |
| Living room | Lower level | 9'5" x 10'10" |
| Kitchen | Lower level | 8'6" x 12'0" |
| Bedroom | Lower level | 11'0" x 9'0" |
| 3pc Bathroom | Lower level | 4'0" x 8'5" |
| Living room | Main level | 12'3" x 9'11" |
| Eating area | Main level | 9'10" x 9'3" |
| Kitchen | Main level | 8'5" x 12'10" |
| Bedroom | Main level | 13'2" x 10'1" |
| 3pc Bathroom | Main level | 6'7" x 7'8" |
| Laundry room | Other | 4'0" x 4'0" |
YOU MAY ALSO BE INTERESTED IN…
Previous
Next











